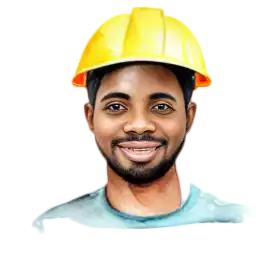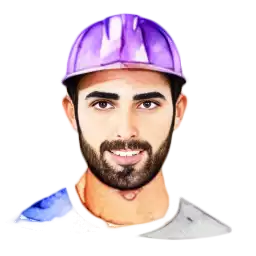What are the disadvantages of covered attached terrace?
We are currently very satisfied, but not yet 100% sure about the covered terrace. The roof is 2.7 meters deep and looks visually incredibly gorgeous. However, we're still a little unsure about how the light falls:
— Does the roof absorb too much light, so that our living/dining room will be too dark?
— Both large floor-to-ceiling elements are completely "enclosed."
What do you think? What alternatives exist? We are incredibly enthusiastic about such a corner roof, however, falling light may or may not be an issue?
Answers
It looks nice, but it's not useful. You can see in the photo that the chairs are in the shade. Actually they're not. Rain protection is just as scarce if you want to put furniture under it and use the patio despite light summer rain.
It will probably vent a little sun inside, but that "roof" doesn't make any sense except for appearance.
A two-meter overhang in the summer isn't enough to put a table in the shade. But for winter, it's enough to make the room look darker.
2.5 meters is just too short. The canopy needs to be 4 meters deep so you have shade and you can sit under it with the table and chairs, and it's all protected from the rain as well.
It's so narrow that when you're sitting outside at your desk, you're still completely out in the sun. Inside, however, there will be no light in the winter.
As nice as it is, a proper awning with an awning costs more and is probably half the price.
Closed sides make the room look dark at the back because there is no light in it.
Since rain usually falls at an angle because of the west winds, this detail also won't quite keep the furniture dry underneath.
When I extend the light-colored awning to the south, it immediately gets darker inside...
The awning takes away your ability to provide proper protection from the sun. You can't put a table with chairs under it, you need about 1.50m on either side of the table, so the total depth is about 4m.
How do you want to use the terrace? Where will you put the table and chairs? I would put them on the south side, then you would also have east and west sun on the sides. But what do you do on the west side? Another table or couch or what? I think ONE large patio at least 3-3.50m deep makes more sense than that narrow patio around the corner. You could also use a slatted roof, which is now even available as a retractable roof. You can choose between "no roof at all" and full shade/rain protection. It also looks more modern.








