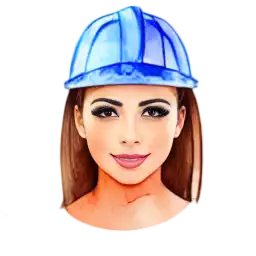Is it possible to fasten the corrugated board in this way?
There is a dispute about the installation of facades with profiled sheeting.
The place of construction – Spain. What I am offered:
Inside a metal frame made of profiled pipes. Inside OSB cladding. To the metal frame perpendicularly to the step of 50-60 cm is welded strip 25 * 4 length 12,5 cm. On these strips laid foam plastic (100mm (?)) (Styrofoam is cut into strips). Styrofoam is glued to each other. The foam plastic is not glued to the OSB, and is at a distance from it, i.e. touches only the metal frame. It turns out that the foam plastic weighs down the strips. Then, to the strip with pins welded strip 40 * 4, which will be attached to the profiled sheet vertically. All this is done in order to sew into the foam support. The drawing shows only one wall so far. All sizes tried to show.
How viable this idea is?
Answers
You are testing the construction in a different direction. What will be the temperature under the corrugated sheeting in Spain in the summer? Our roof easily gets over 70 degrees Celsius in the sun. You will definitely have more. And for foam plastic, different manufacturers indicate a temperature of 72 to 90 degrees. So check your Styrofoam.
You need to either calculate and make vent gap between the decking and foam, or use another insulator. But in general, I do not think anyone will confidently tell you on the design will work or not. Very unusual. Although everything seems reasonable and feasible
First, at least the lower belt fastening corrugated board should be supported (or better – all). Otherwise, with this fastening, these hooks will sag down and the facade will settle.
Secondly, you need to ensure air movement throughout the facade, including the inner half-waves of profiled sheet. Then the hooks will get something like this – _|_| where the first bend – for foam plastic (it is inserted there, I understand correctly?), The second – fixing crates under the profiled sheet (in the project – strip 40x4).
Third, I would change the strip on the profiled tube, such as 40x25x2. thinner – is not worth it, not the fact that the thin will last the whole life of the sheet. Fastening holes will still rust, although with a reasonable treatment this process is not fast. Profiled pipe will give transverse stiffness, otherwise you will get an accordion.




