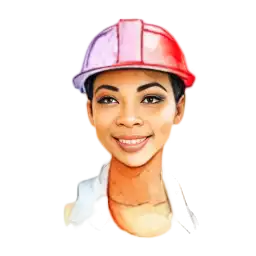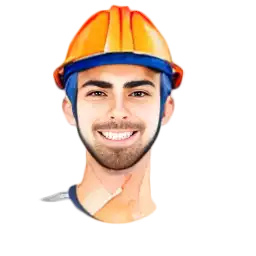How problematic is it to build on a slope?
I have my eye on a 500 square meter plot of land with a slope of 6.7%. The terrain is not rocky and it's not hard. Is it very problematic to build a single story house? Is the cost too high compared to a flat lot?
Answers
As a tip: If you are looking for land to build on, flat land will always have fewer problems. You should also keep in mind that a sloped lot is likely to be cheaper than flat when compared in the same geographic area. In this case, the only thing to keep in mind is that what you save on land, you will probably be able to pay for with a foundation. It's a matter of numbers and personal preference.
In short, a slope of 7 percent for a project is a perfectly acceptable slope for salvage, but it is also true that if there is flat land available in the area you are looking for, it will probably be a better option.
When ground conditions are equal, when comparing flat and uneven ground, the slope always increases the cost of the foundation. You could say that there is a direct correlation between the price of the foundation and the slope of the lot, with the same meters built. This is a problem that must be solved, but fortunately with many solutions.
Every site with a slope should be well analyzed, as the future home will be designed around that slope: basement, retaining wall, slope, etc
Building a house on a slope or with a 7% slope is not a problem.
The most important thing to start building a house is a good foundation and a good reinforced concrete structure. Logically, you need a design by a top architect to know the size of the house, who will do the calculations to create a solid structure and depending on the size of the house will have less or more cost for the square meters you want to build, but I insist that it is not a slope of the ground problem, because a good foundation and a good reinforced concrete structure with columns and slabs is enough to start building your house.
No problem. However, it does require planning and design to match the terrain. 7% is not much, but it can make things like a garage and cellar, for example, easier or harder.
Other than that, there's not much else. It is very important to do a good geotechnical study, and to get an architect who knows how to use the land properly.
First of all, you should contract a geotechnical survey to determine where the solid layer is. Then consider how to address the roughness, if with a basement, if with retaining walls, if with both, using terraces.
Depending on the design and foundation layer, there can be a lot of ground movement. But technically it can be built, it will of course be more expensive than flat ground.
My advice is to hire a technician.





