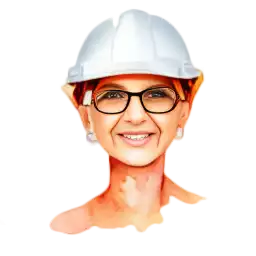Can such a ceiling support a wall of concrete blocks, a concrete slab and a concrete ceiling?
0
1
The concrete ceiling is made of 25 cm high polystyrene blocks + 5 cm concrete cover, and we have a 30 cm ceiling. As you can see in the photo, the ceiling doesn't cover everything, there is an uncovered gap – the stairwell. The blue line shows the outline of the missing closing wall, which does not match the columns, but the beam, not reaching it.
My question is, can such a ceiling be supported by a wall of concrete blocks, a concrete tie beam, and a concrete ceiling?
Answer
3
Since the wall you are going to build is not the same as the structural beam, it is not recommended to create a point load on the floor. It is better to have a technician see this, in any case there are enclosures that do not create a load on the floor.
It is impossible to evaluate (and risky if any of us do) without access to the entire design, structural calculations, etc.
Only a technician who has complete data and has visited the building can answer your question.


