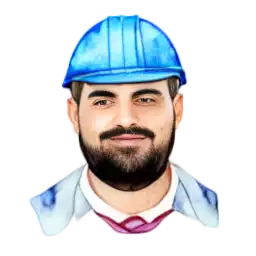Is primary ventilation necessary in a detached house?
We are building a single family home and have installed a controlled mechanical ventilation system.
There are three bathrooms in the house, two on the second floor and one on the first floor. The upper floors each have different downspouts because one is at one end and the other at the other, one of them shares a downspout with the kitchen. The first floor bathroom has a horizontal downspout (manifold).
Is primary ventilation necessary in all the bathrooms? The architects say it's not necessary, but it's not entirely clear to me.
Answers
If the architects responsible for the project, who have studied it and implied their civic responsibility in said design, tell you that it is not necessary (I suppose, except that the bathrooms in a single-family home will have natural ventilation), then you are left to admit that it is.
They confuse sanitary sewer ventilation with bathroom ventilation. They are two different things.
Sewer ventilation. Minimum primary type ventilation.
Bathroom ventilation. If you have windows, you can ventilate naturally. If it doesn't have windows, it has to be vented through a duct connected to a small exhaust fan motor.
Ventilation subsystems shall be provided in both sewer and rainwater systems. Primary Ventilation, Secondary Ventilation, Tertiary Ventilation, and Ventilation with Aeration-Ventilation Valves subsystems will be used.
Primary Ventilation:
A single ventilation system is considered adequate in buildings up to 7 stories or up to 11 if the downspout is too large and the drainage spigots are less than 5 m.
So I take it that at least primary ventilation has to be done.



