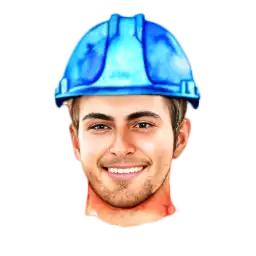Is it possible to bend the brackets with a hammer?
The facade is still a long way off. But now, when I insulate the above-ground part of the plinth, I want to immediately install brackets for the hinged system – so that they were already under the layer of foam plastic. Then make the facade in one level – and the plinth, and the walls. No experience. I bought brackets with a stroke limiter for the L-shaped profile. It allows me to adjust the profile level by about 1.5 cm. The basement wall is monolithic, because something soft was used in the formwork 10 years ago. As a result, the wall warped in all planes. Installing the brackets accurately is very problematic, especially with that stopper. The workers told me that once installed, the bracket can be adjusted by hitting it both ways with a hammer. I found other brackets at the store – without the limiter. I'm thinking about getting them longer, fixing them with a hammer, undercutting them as needed, and then cutting off the excess. Here is a picture of what I want to buy and implement. Can you tell me if my idea is feasible? Is it really possible to bend the brackets with a hammer?
Answers
It is possible. Put a thermal limiter (gasket) between the bracket and the wall to minimize cold bridges.
Take a facade dowel like Mango, Fisher or Sormat.
10*100 with a large expansion zone.
2 Drill a hole in the wall with a f9 mm drill bit. No hammering!
3. Put the anchor, tighten the nut, and on the finish do not overtighten.
Guaranteed breakthrough will be about 350 kg. Enough for you.



