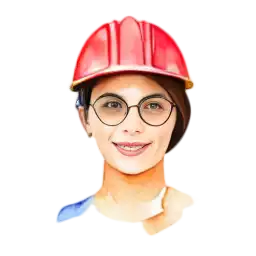Where should the rafters rest – on the floor joists or on the wall batten?
We are planning a one-story house of aerated concrete 12x12 m. Ceilings – wooden beams. Reading books and watching videos does not give a clear answer. The roof is planned hip. On the perimeter of the belt, as I understand – mauerlat. And then I see two options.
The first – the leaning of the rafters on the wall batten, floor joists are also placed on the mauerlat and do not go beyond the house. The rafters hang down and the eave knot is made. It takes longer to make the eave knot, but the load goes on the reinforcement belt, which is the rule at first glance.
The second option – the floor joists are placed on the wall plate and stick out beyond the walls on the meter, the rafters are attached to the end of the rafters. This way the rafters do not hang below the level of the armored bridge and the filing is easier to do. But all the effort is at the edge of the rafter. Roofing is big, it seems to me over time will break the beams.
What's the right way?
Answers
In my opinion, for houses made of aerated concrete, the only thing that should be a no-strut structure is the roofs.
The weight of the roof, roof + snow loads should be transferred to the mauerlat, which in turn distributes them evenly and transmits the above loads on the bearing walls.
With struts in the area of the reinforcing belt, the roof will not break, the vertical load is just on it and the tensile load will remain on the ends of the beams.
In this case, it will be easier to assemble the rafters and then the eaves. There will not be a spread on the walls (as when supported on the wall plate). On several rows of walls, the mauerlat may not be used (attach the beams to the armopost).
My personal opinion.




