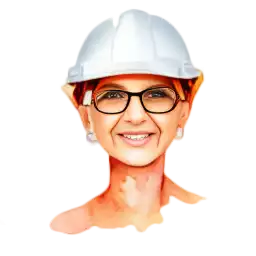What shape to choose for a new kitchen?
I'm planning to buy a new kitchen, but I'm not quite sure how I want to shape it.
I've created 3 different kitchens in – I'm mostly concerned about the shape. Because of the connections, the sink has to be in front of the window. Tall cabinets on the left wall are not possible since the windows reach all the way to the edge. At least one tall cabinet is needed for the refrigerator, the oven doesn't have to be elevated.
I know some doors can't be opened the way the "plans" show – for now, it's all about form and then finding a solution :D
Which option do you like? Or what ideas do you have?
Answers
Islands look great in large rooms of spacious homes. It's better to have a nice family table with room for guests than an overly large kitchen if you don't have much room.
Here are some basic tips.
The island should be at least 80-90 cm deep or have a back wall. Ideally, the cooktop and sink should be about 80 cm to 1 m apart.
Place the sink faucet centered in front of the window so that the handles open to the left and right. Let the countertop rest against the window.
Always choose cabinets as wide as possible; each cabinet makes it more expensive and destroys storage space.
Avoid corners; corners destroy storage space (yes, even in corner cabinets, unless you choose built-in shelves-but they're ergonomically suboptimal), you're in the way of each other and block out as many cabinets as possible.
I don't know why everyone always wants islands like this.
We don't like it. It's certainly justifiable if you're a big fan of cooking and often cook for a lot of guests. I also think they only make sense if you have a lot of space.






